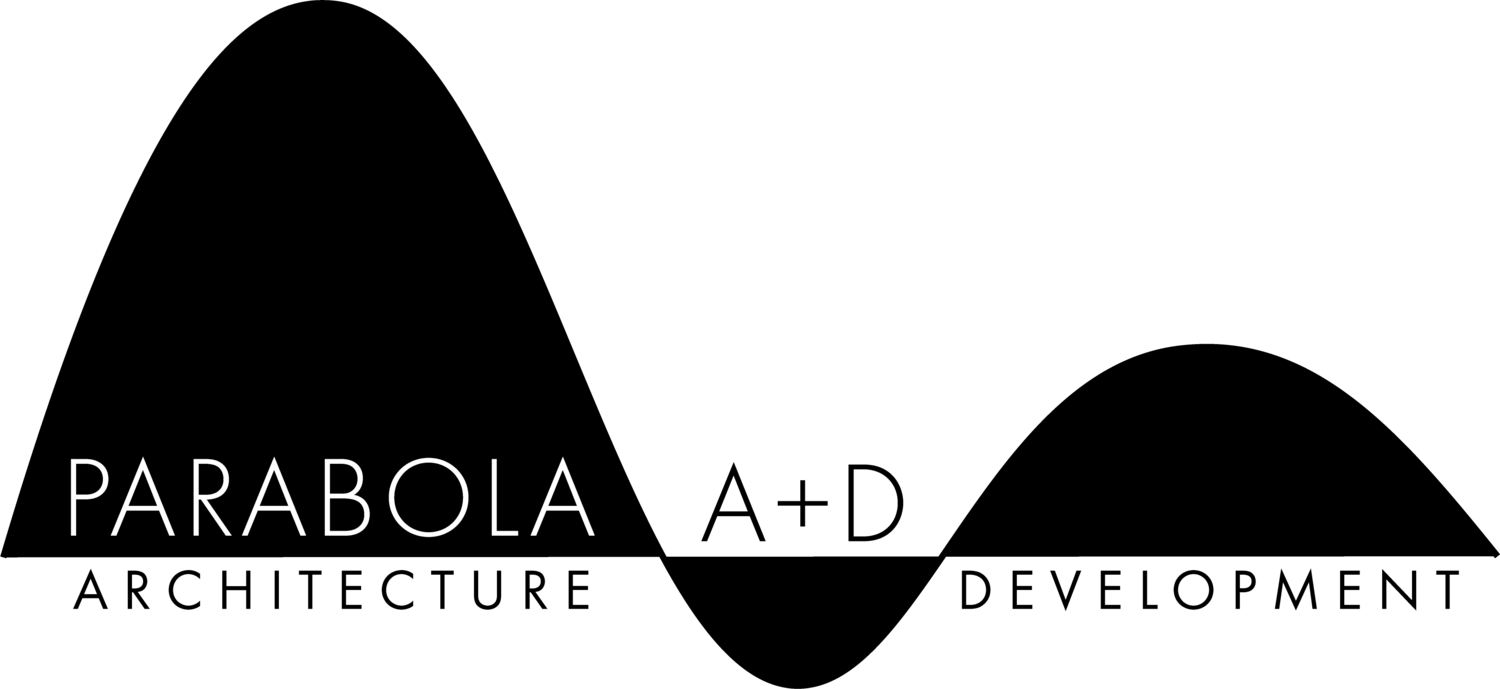









Main and Lower Levels - The private residence appears to be a single story ranch style from street level; however, it combines two stories of living space. Total living space = 3,714 square feet.
Tax Benefits - The House of the Future is categorized as a one-story, single family residential building with a basement; therefore, the Lower Level summer and winter taxes are calculated at a significantly lower rate than the Main Level Floor above.

Elongating the building form along the East/West axis, is an ideal orientation for a residential building to achieve an abundance of natural solar and ventilation benefits.

Patent-pending ® interior, non-bearing, light-weight acoustical sound-absorbing interior wall partitions are no longer stationary, as in the speculative home. Designed on ceiling tracks, movable wall panels provide maximum flexibility to accommodate the changing needs of a family.

Openings in the Main Floor invite natural daylighting and ventilation into the lower level of the residence.

Solar panels, combined with Geothermal heating and cooling technology, provides adequate energy to run the Home of the Future off-of-the-grid. Geothermal energy is clean, sustainable heat acquired from the Earth, and utilized during Summer and Winter months.

Vacuum Insulated Glass” provides a Low-e coating to reflect-out 80% of the heat, while emitting an abundance of natural daylight. VIG provides an R-value = 12, compared to insulated glass units used today in residential construction that provide an R-value = 3.

In addition to using the “V” shaped roof structure to support South-facing solar panels, the “V” shape also serves as a rain water collector, allowing rain water to flow freely from the roof into exposed catch basins below (located at the East and West areas of the building). Rainwater is contained within an underground water detention system, and recycled for lawn irrigation.

A place for relaxation and recovery, while simultaneously opening the lower level to the benefits of natural daylighting and ventilation. Private meditation gardens are viewed from the interior of the home, and out-of-view from street level public view.
Copyright © 2019 Parabola Architecture + Development
